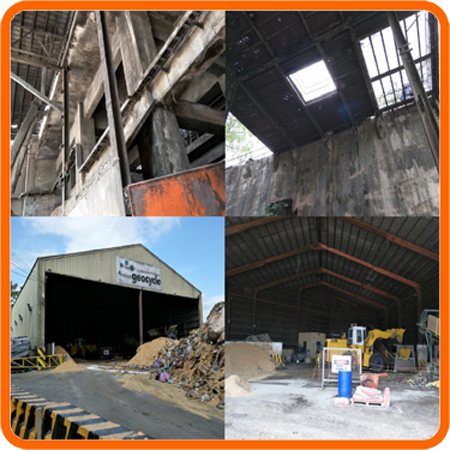LAFARGE HOLCIM – NORZAGARAY PLANT – STRUCTURAL ASSESSMENT OF EXISTING CRUSHER,
DESIGN OF NEW SHREDDED MATERIAL STORAGE & PLATFORM BUILDING EXTENSION
Client : Holcim Philippines Inc.
Location : Holcim – Norzagaray, Bulacan Plant
Scope of Works: Perform structural assessment of the old crusher building, generate retrofitting scheme,
design new shredded material storage, design and investigation of extension of existing Geocycle platform
building and provide cost estimate of the work to be undertaken.
Description of the Project:
Phase I – Concept
i. Utilization of the old crusher building 2nd floor up as shredded AFR storage
ii. Clearing of unneeded equipment, debris and structures in 2nd floor
iii. Provision of retaining wall
iv. Structural integrity needs to be assessed based on additional
moving weight from bobcat / mini frontend loader and static weight
from shredded AFR weight (density at 250 kg/m3)
v. Provision of hoppers from 2nd floor to ground floor for truck loading
vi. Removal of beams between the ground floor and 2nd floor to allow access to the truck
vii. Modification at the ground level flooring to allow safe and efficient entry of trucks for loading
viii. Modification of the belt conveyor system including discharge chute of the shredder
ix. Installation of sturdy canvass roof at the top of the Old Crusher Building
x. Provision of maintenance bay and extraction bay for bobcat / mini frontend loader
Phase II – Concept
i. Utilization of the whole Old Crusher Building from the ground
floor to the top as shredder AFR storage with unmanned overhead
crane operation and dosing hopper for feeding
ii. Removal of the whole 2nd floor, internal beams and columns and
installation of reinforcement to ensure structural integrity
including the existing walls
iii. Structural assessment of the whole Old Crusher Building to
accommodate the additional moving load of the overhead crane
including its beams for travelling and static load from dosing
hopper (apron feeder)
iv. Provision of retaining wall
v. Modification at the ground level flooring to safe storage of
shredded AFR
vi. Modification of the belt conveyor system
vii. Installation of roof at the top of the overhead crane
B. Item #2 – Platform building extension concept
i. Extension of the existing Platform Covered Storage 20-meters
going towards the gate and maximize the east side space
ii. Roof height, at the minimum, should accommodate the highest reach of the backhoe
iii. Soil investigation is needed to confirm soil bearing capacity
iv. Number of bore holes and locations should be specified in the proposal
v. Installation of four-meter-high retaining wall in specified areas
vi. Fabrication of three-meter-high movable concrete walls
vii. Assessment of the removal of the central column
Soil investigation within Geocycle Platform Building
i. Conduct soil investigation to confirm soil bearing capacity
required for the extension of platform building
